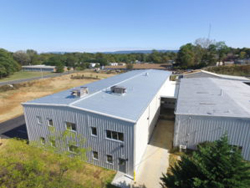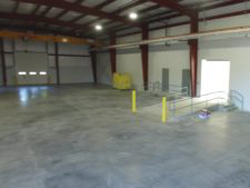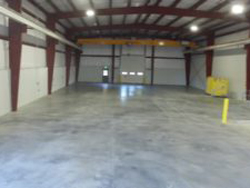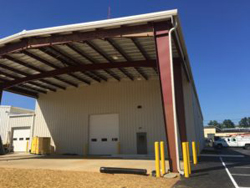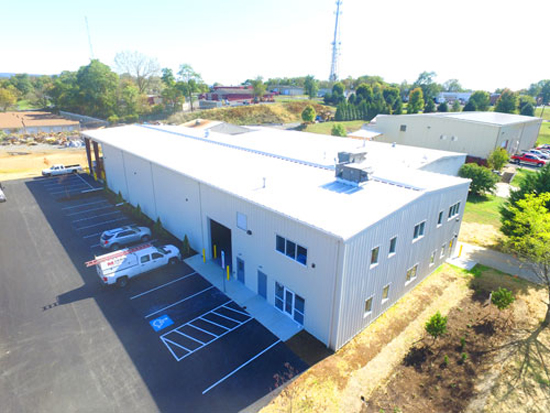
This 13,500 square foot building has 2 story office section in the front with a firewall separating it from the warehouse/production area. A 5 ton crane runs the length of the warehouse space on runways integrated into the frames of the building. There is also an open bay in the rear of the building for loading/unloading trucks.
An addition was made between this new building and the adjacent, existing building. This addition allows for the movement of product between the buildings while being under roof. This addition also incorporates the existing loading dock.
Large stormwater pond was developed as part of this project as well as new parking area.
